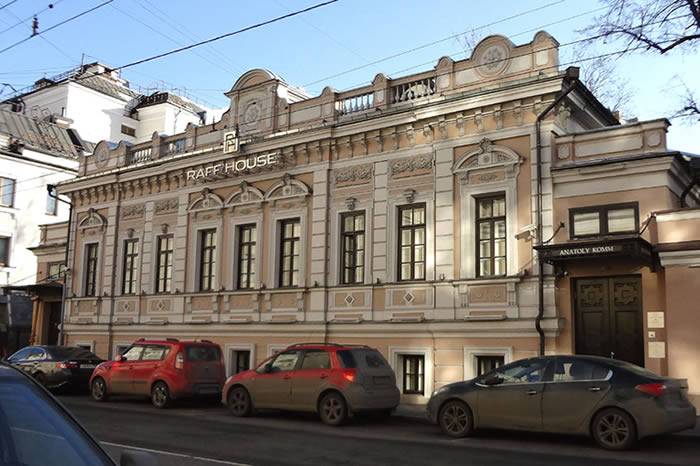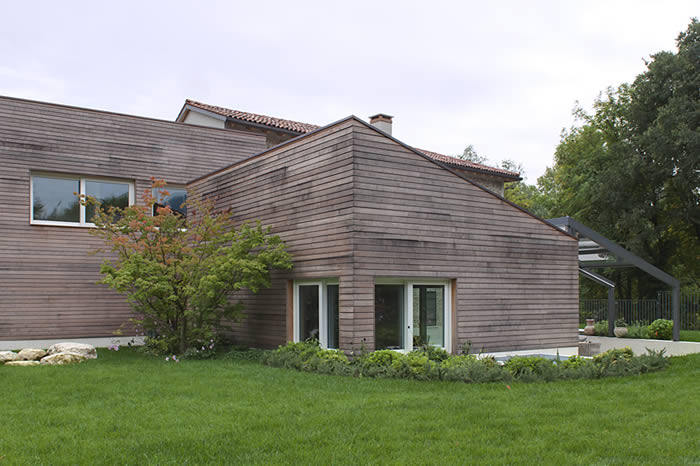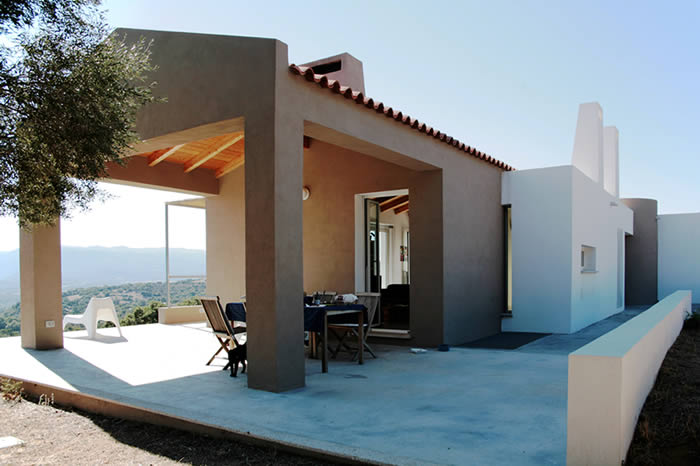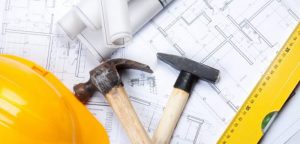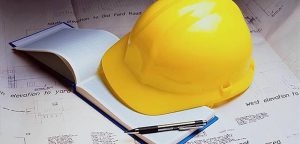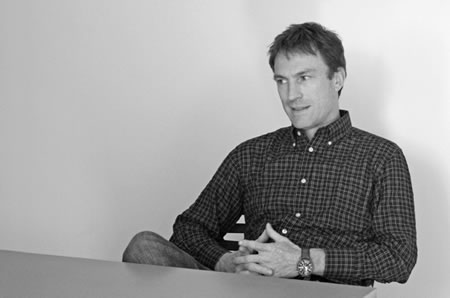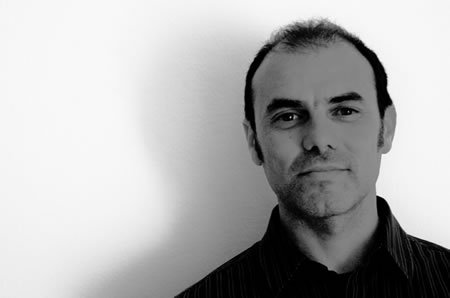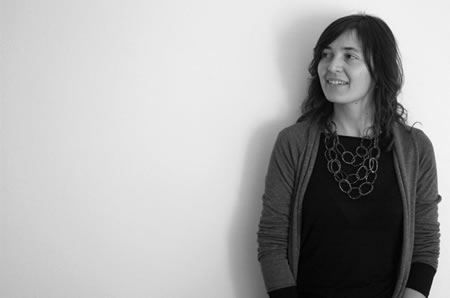OFFICE, RESIDENTIAL, COMMERCIAL BUILDINGS, LANDSCAPE DESIGN AND URBAN PLANNING
We approach the architectural project in a multidisciplinary way and with an integrated and coordinated vision of the different professional skills involved, starting from the urban analysis of the area or the building up to the delivery of the completed work, with the aim of offering a product that meets both the User’s and the Client’s needs. This approach is related to all fields from landscape design to urban and building design.
We follow the architectural process in all phases, from the feasibility study (urban, technical and economical) up to the Detailed Urban Planning (Parcelling out Plans “piano di Lottizazione”, Zoning Plans “Programmi Integrati d’Intervento”, etc.). We also take care of the project from the Preliminary Design up to the Integrated Detailed Design (architectural, structural, systems), as well as from the description of works up to the coordination of tenders with the reconciliation of bids.
SITE MANAGEMENT
We manage the whole fit out process through a careful site works coordination (“Direzione Lavori”), becoming the only reference for Clients and guaranteeing a tight control of time, costs and quality.
We define and prepare deliverables and documents requested by law (Municipality, Heritage, Landscape, Cadastre…), follow up with Local Authorities the issue of the necessary permits, carry out Health and Safety Services Coordination during design and construction phases.
PROJECT MANAGEMENT
We manage the whole design process from the preliminary conception to the final move-in, through all phases as estimate and cost control management, organization and time management, coordination of tenders and bids, suppliers management, constant analysis and quality control.


